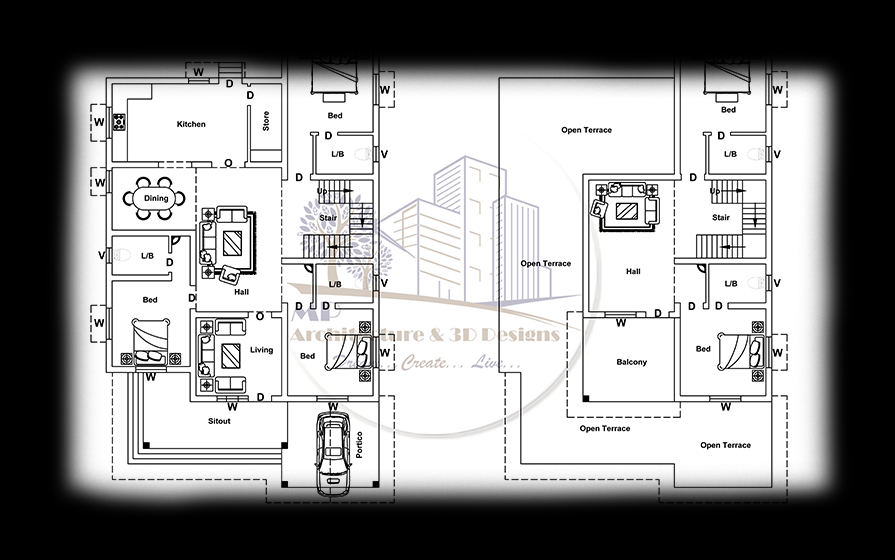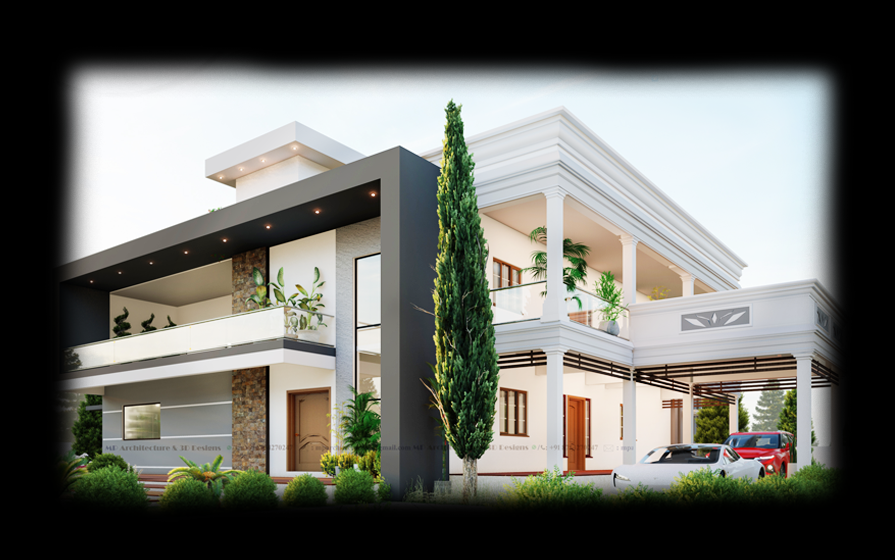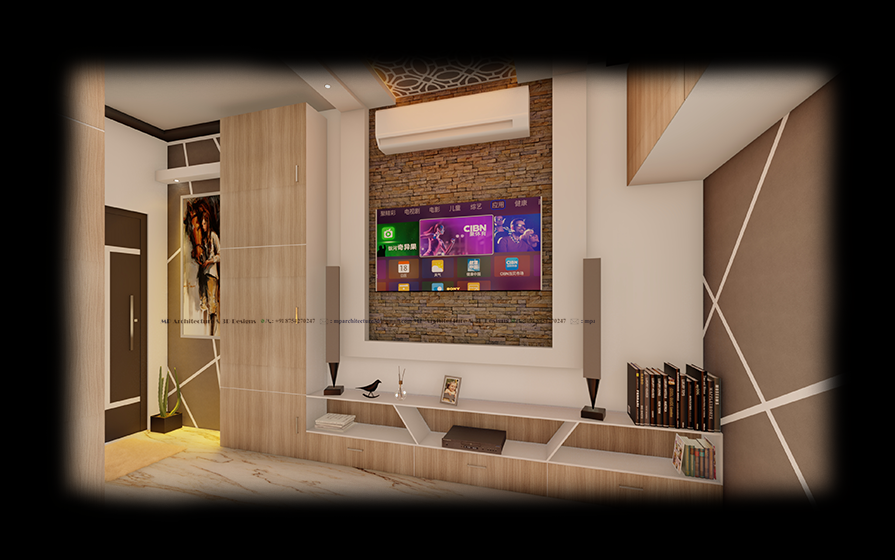


Our House plans Floor plans act as a blueprint for the construction of a house. Our House plans are also an expression of intent from the architect to the non-professional
View Gallery
You’ll look at graphs and charts in Task One, how to approach the task and
the language needed for a successful answer.

Get your renderings of the finest 3d design of your house from Us for both the Residential and Commercial.We also develop the Walkthrough
View Gallery
We carefully create each interior scene with a drama, close to reality and capture it in a perfect camera angle
View GalleryWe establishing or reestablishing corners, lines, boundaries, and land based upon recorded documents, historical evidence, and present standards of practice.
Get a wonderful environment with our creative ideas and Make your outdoor environment more attractive
We provide guidance and advice on setting up a project and define the project with perfect clarification.

MP Architecture & 3D Designs was founded in 2017 by R.Mari Prabaharan located in Tisaiyanvillai,Tirunelveli Dist.We are here to help you to Create you Dream home to Live. We are best in both 2D Plans and 3D Elevations for Exterior and Interior over years.
The Architectural Design process
involves two main steps. First
Pre-Design refers to the Idea
and Planning.
The Second,
Systematic Design.
We proudly says that we are best
in both the Plan and Design
since the year of 2017.
At MP Architecture & 3D Designs, we have expertise in designing Elevation fits out from residential to commercial.
We Successfully completed over 6000+ Plans, 5000+ Exteriors, 1000+ Interiors and 1000+ 3D floor plans
all around our State.
We are here to provide exceptional service and guide you confidently through each process in ensuring to deliver your
design to life from concept to completion.
55F, Gandhiji Road, Thisaiyanvillai - 627657